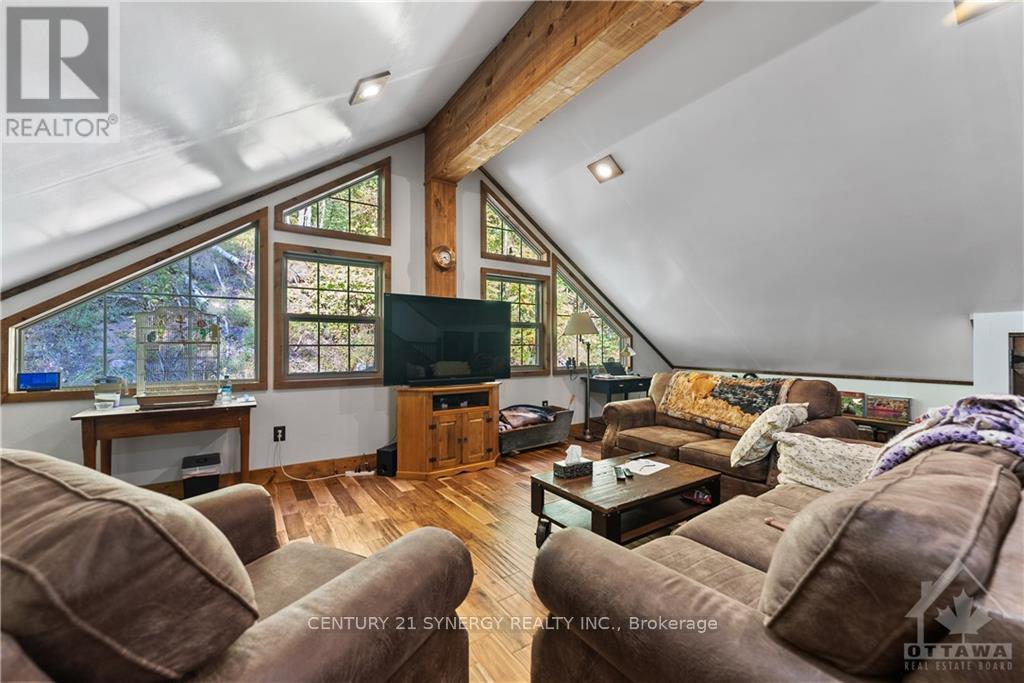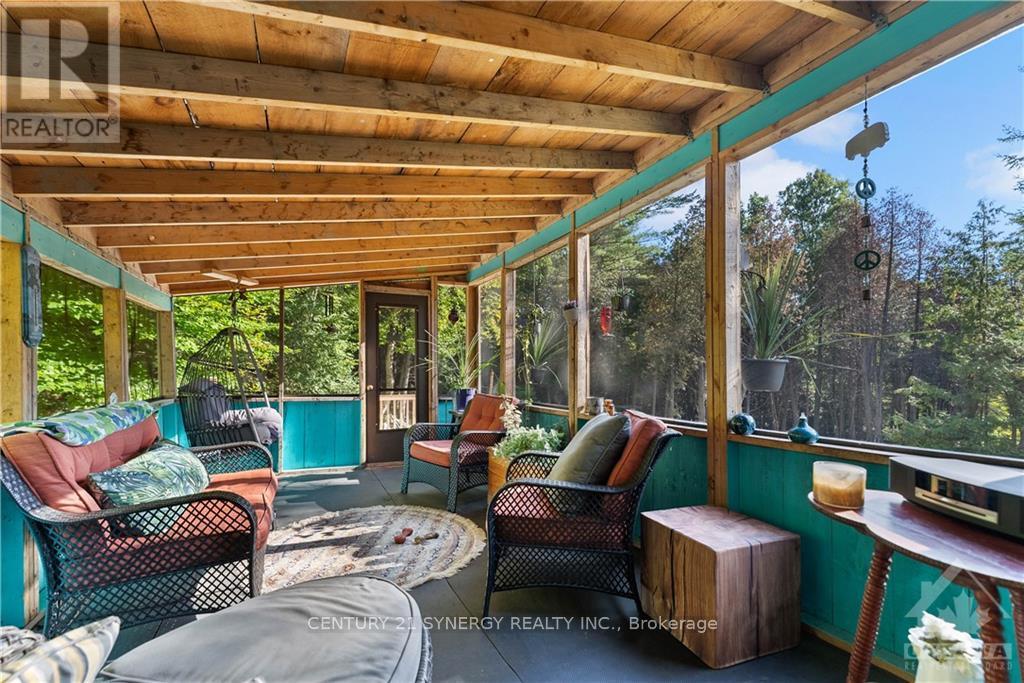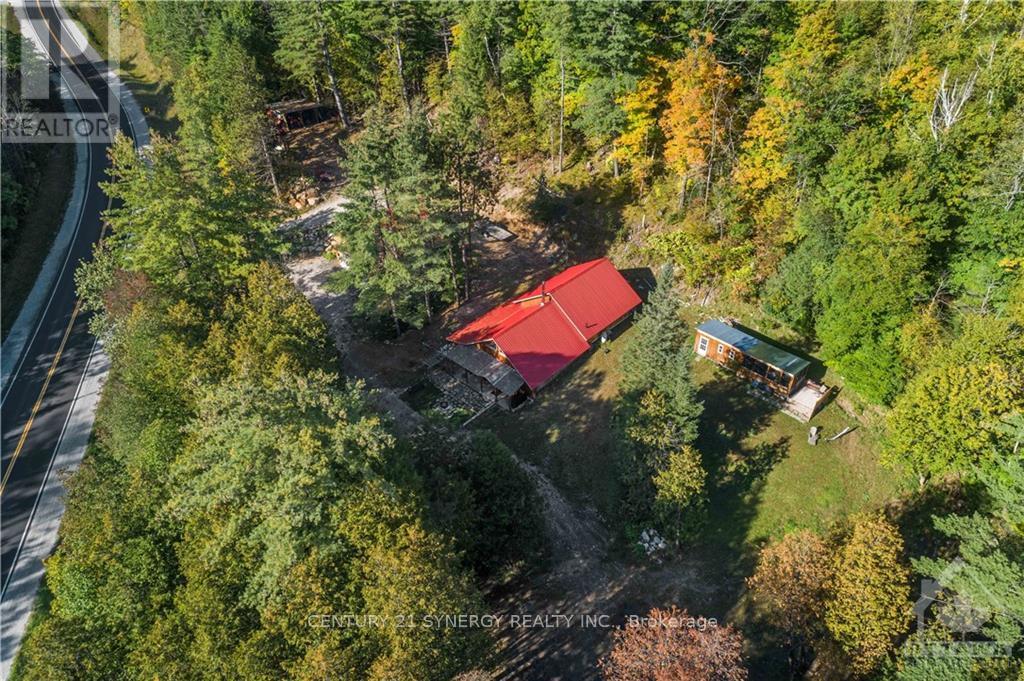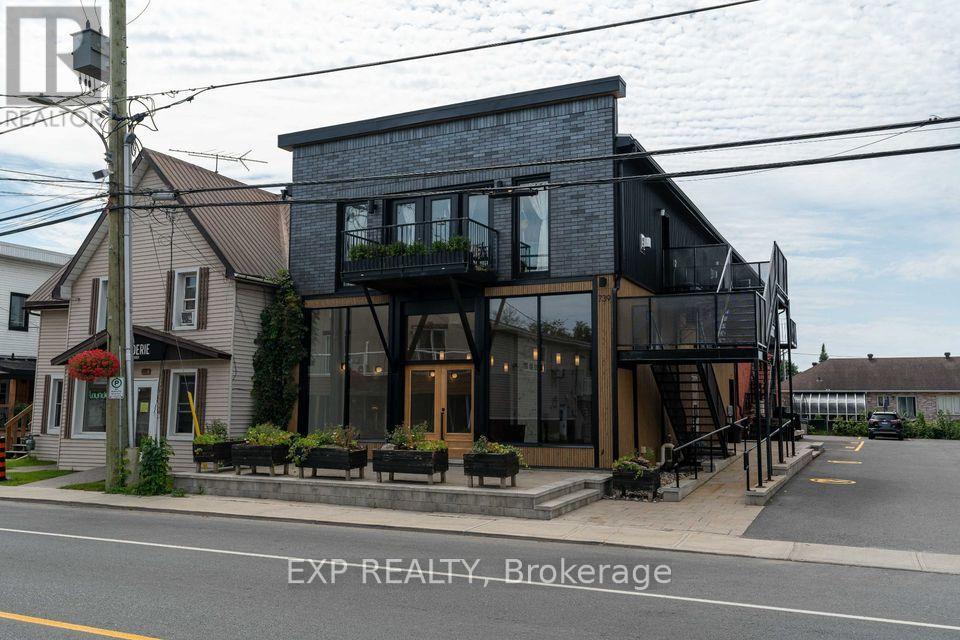6960 511
Lanark Highlands, Ontario K0G1K0
$650,000
ID# X9516574
| Bathroom Total | 2 |
| Bedrooms Total | 2 |
| Heating Type | Baseboard heaters |
| Heating Fuel | Electric |
| Stories Total | 1 |
| Loft | Second level | 7.62 m x 8.22 m |
| Living room | Main level | 3.75 m x 7.64 m |
| Kitchen | Main level | 3.86 m x 7.28 m |
| Pantry | Main level | 3.91 m x 1.24 m |
| Bedroom | Main level | 2.87 m x 3.78 m |
| Laundry room | Main level | 2.61 m x 2.54 m |
| Primary Bedroom | Main level | 3.6 m x 5.02 m |
| Bathroom | Main level | 2.56 m x 2.59 m |
| Bathroom | Main level | 2.56 m x 2.59 m |
| Utility room | Main level | 5.35 m x 1.6 m |
| Other | Other | 3.04 m x 9.75 m |
| Workshop | Other | 4.16 m x 8.81 m |
YOU MIGHT ALSO LIKE THESE LISTINGS
Previous
Next























































